Maximize Small Bathroom Space with Clever Shower Designs
Designing a small bathroom shower space requires careful consideration of layout, functionality, and aesthetic appeal. Optimizing limited space involves selecting layouts that maximize usability while maintaining a sense of openness. Various configurations can be employed to fit different bathroom shapes and sizes, ensuring that every square inch is utilized effectively. Thoughtful planning can lead to a shower area that feels spacious and inviting despite its compact footprint.
Corner showers are ideal for small bathrooms as they utilize corner space efficiently, freeing up room for other fixtures and storage. They often feature sliding or pivot doors to minimize clearance needs, making them a practical choice for tight spaces.
Walk-in showers create a seamless appearance and can be designed with glass enclosures that open up the bathroom visually. They often incorporate built-in niches and benches to enhance functionality within a limited area.
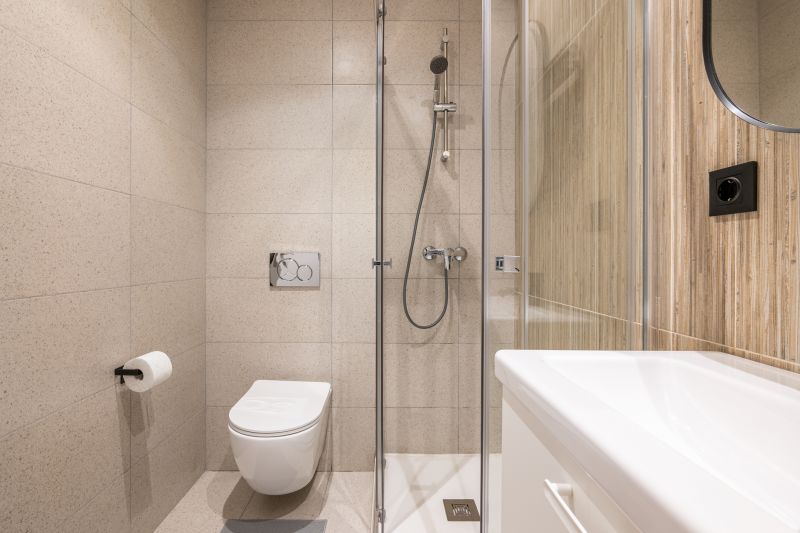
Compact shower designs often feature glass enclosures and minimal framing to maximize light and space perception.
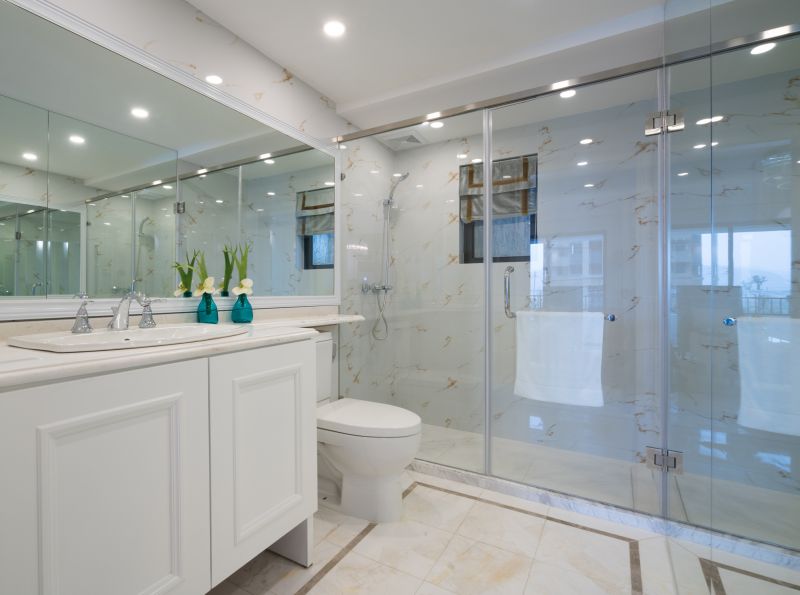
Sliding and bi-fold doors are popular choices for small bathrooms, reducing swing space and improving accessibility.
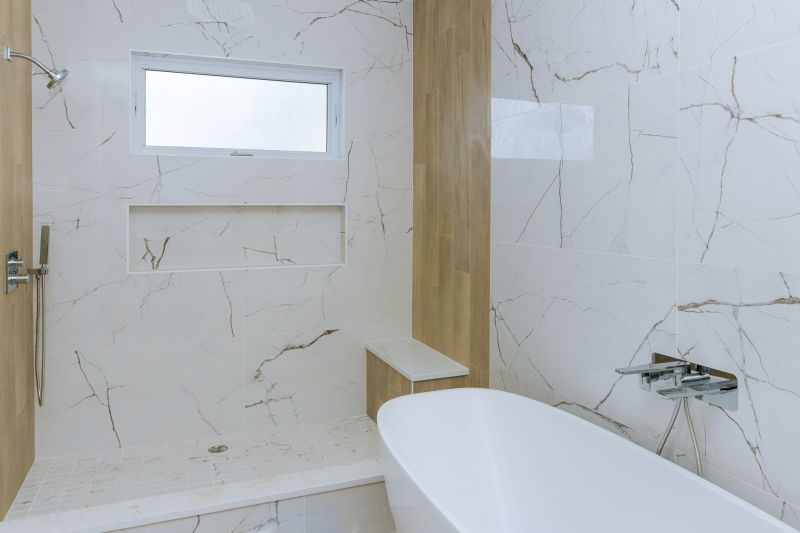
Built-in niches provide storage without encroaching on the shower space, maintaining a clean look.
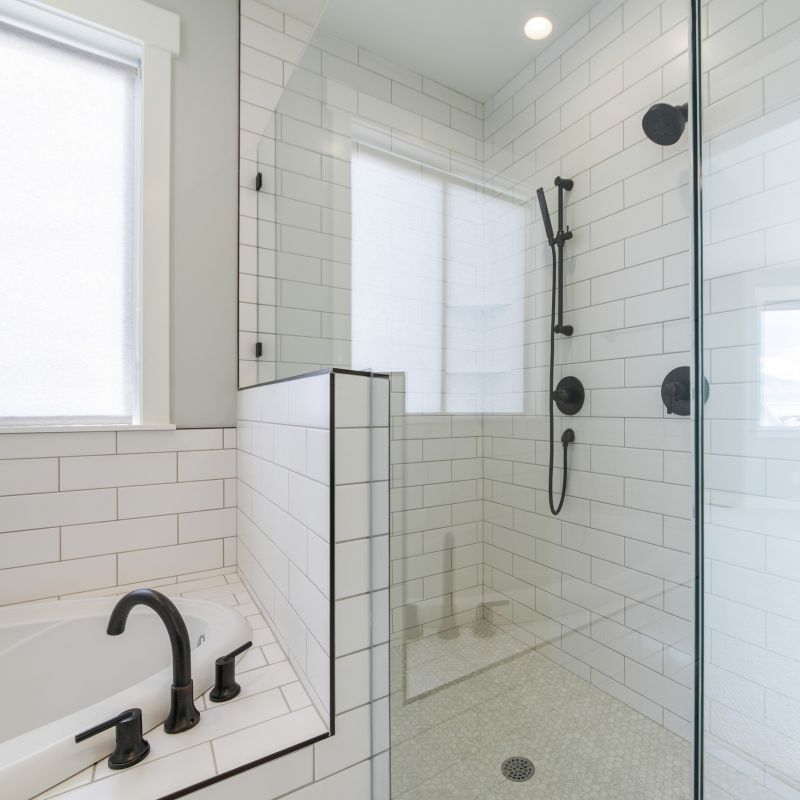
Choosing sleek, wall-mounted fixtures helps keep the shower area uncluttered and visually open.
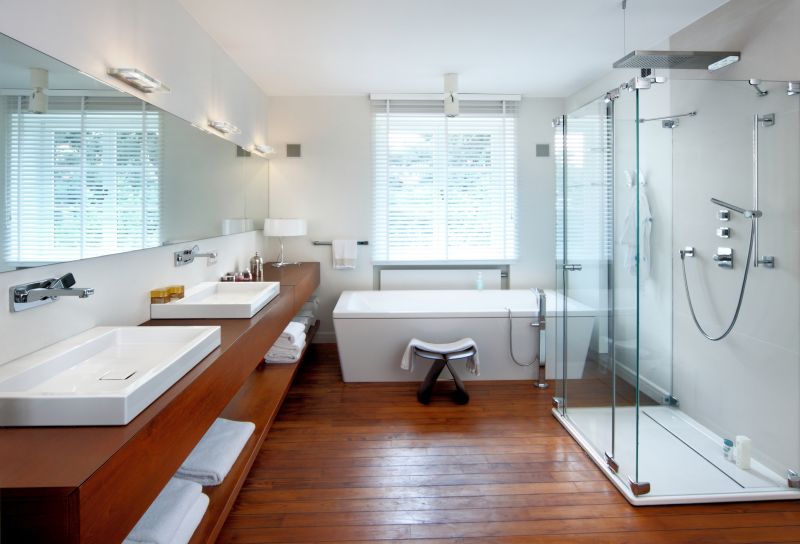
Clear glass enhances the sense of openness and makes small bathrooms appear larger.
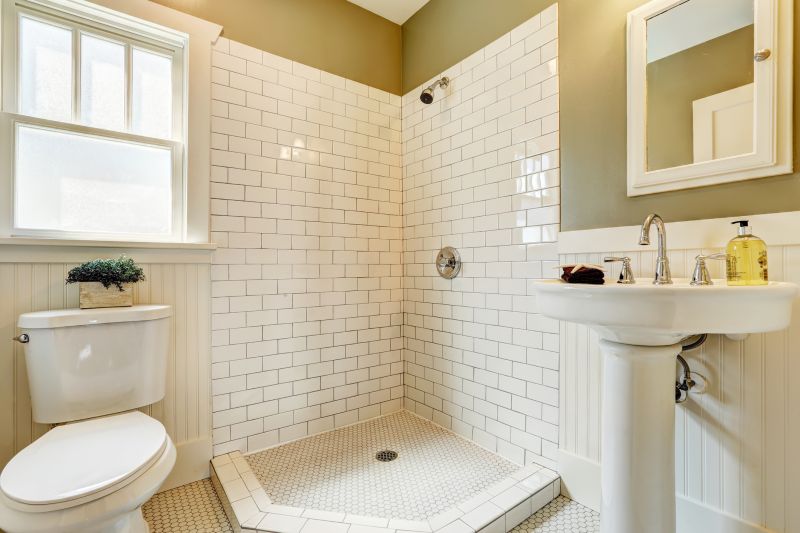
Corner units with curved or angular designs optimize space and add aesthetic appeal.
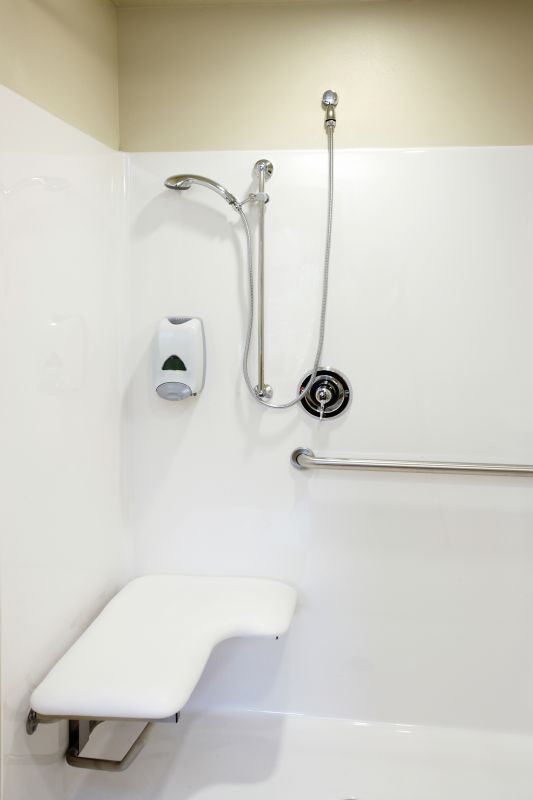
Built-in or removable benches offer comfort and functionality without taking up excessive space.
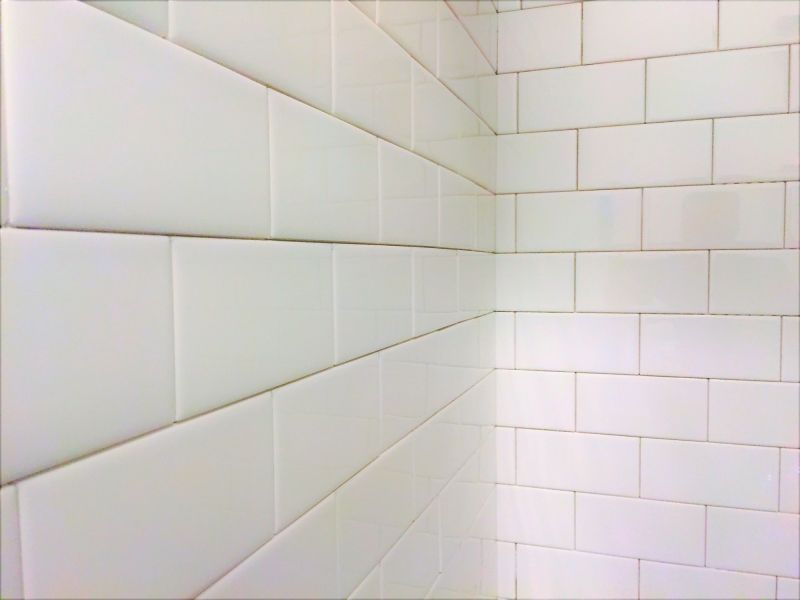
Vertical or horizontal tile layouts can elongate or widen the visual space of a small shower.
| Layout Type | Advantages |
|---|---|
| Corner Shower | Maximizes corner space, ideal for small bathrooms |
| Walk-In Shower | Creates an open feel, easy to access |
| Neo-Angle Shower | Fits into corner spaces with a unique shape |
| Sliding Door Shower | Reduces door swing space, saves room |
| Curved Shower Enclosure | Softens lines and adds aesthetic appeal |
| Shower with Built-in Niche | Provides storage without cluttering |
| Shower Bench | Adds comfort and functionality |
| Glass Panel Enclosures | Enhances openness and light flow |
Effective small bathroom shower layouts balance space efficiency with comfort. Incorporating features like frameless glass doors and large tiles can visually expand the area, making it feel less cramped. Thoughtful placement of fixtures, along with innovative storage solutions, ensures that the shower remains functional without sacrificing style. Whether opting for a corner unit or a walk-in design, the goal is to optimize every inch for a practical and aesthetically pleasing outcome.
Design considerations also include the choice of fixtures, lighting, and color schemes. Light colors and reflective surfaces help bounce light around the space, creating a brighter, more spacious atmosphere. Compact fixtures with sleek profiles contribute to a minimalist look that enhances the perception of roominess. Proper planning and selection of layout components are essential to achieving a small bathroom shower that is both functional and visually appealing.
Ultimately, small bathroom shower layouts require a combination of innovative design, practical features, and aesthetic considerations. With the right approach, even the smallest bathrooms can feature showers that are both efficient and stylish, providing comfort and convenience while maximizing available space.




